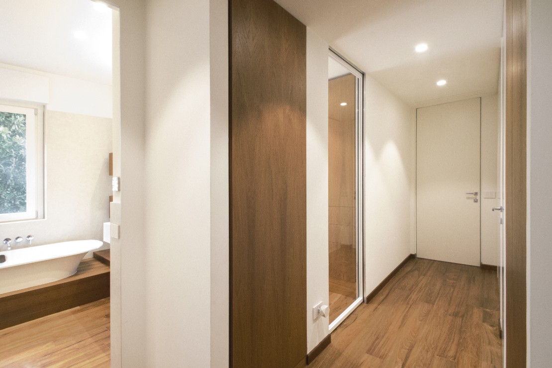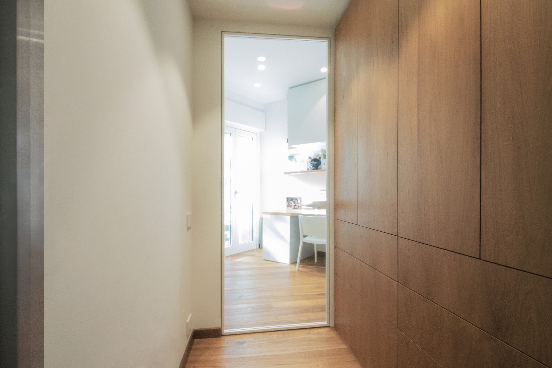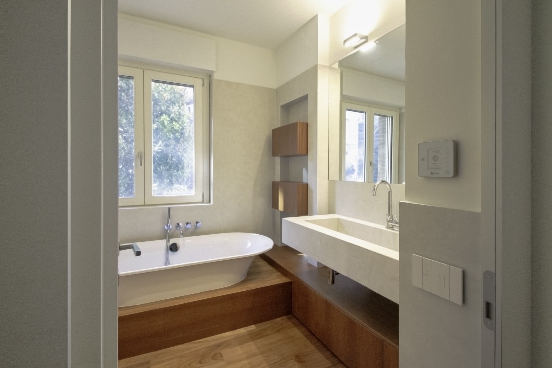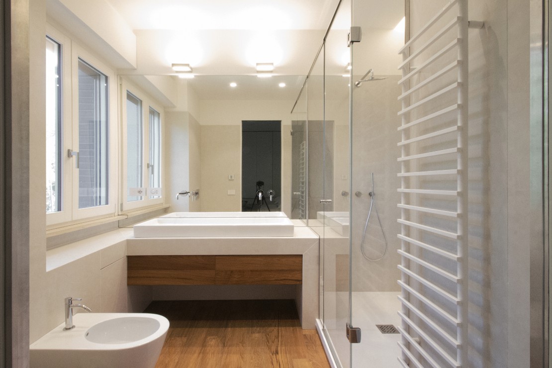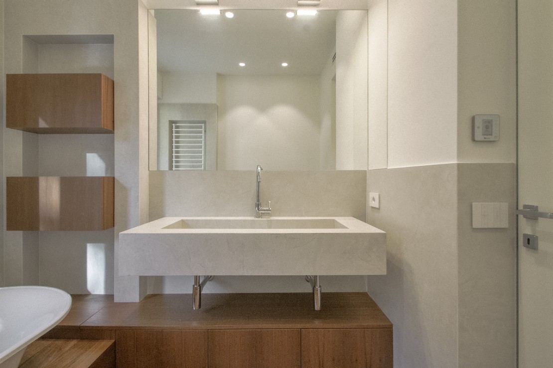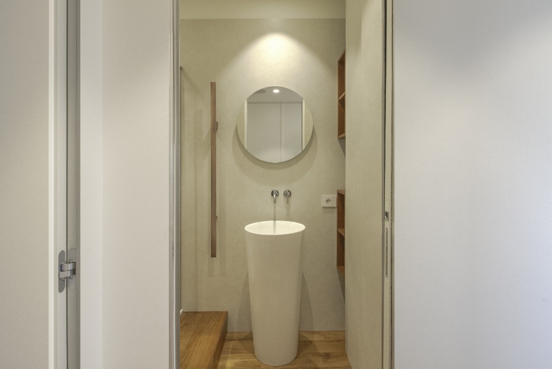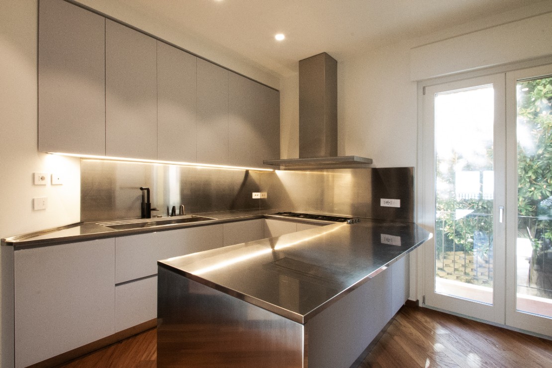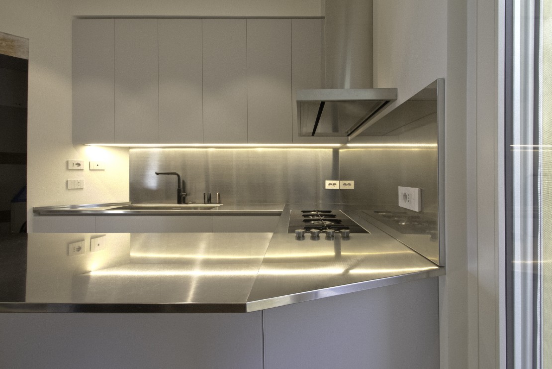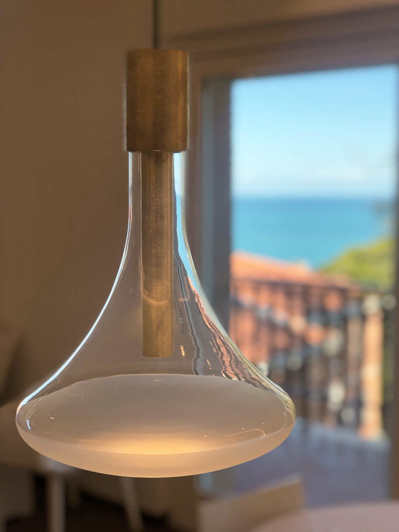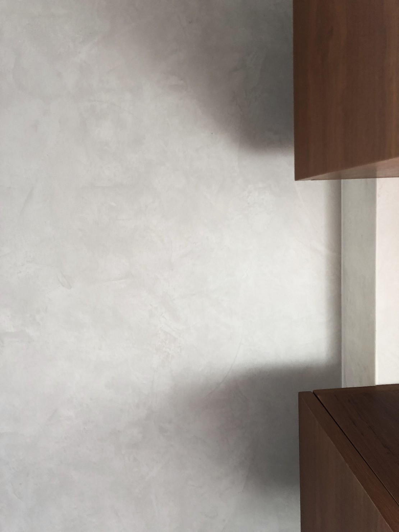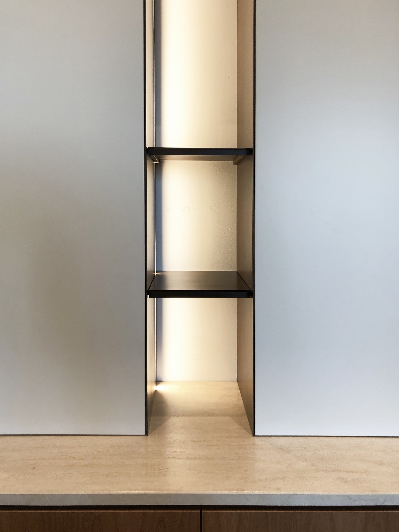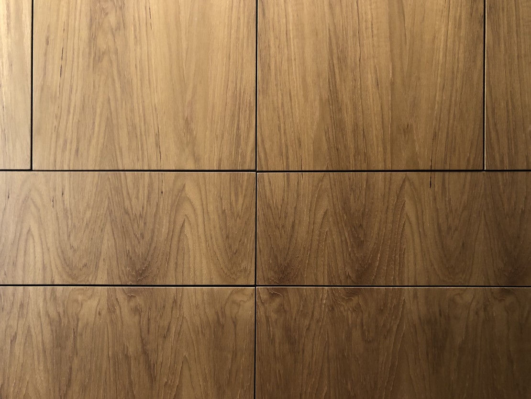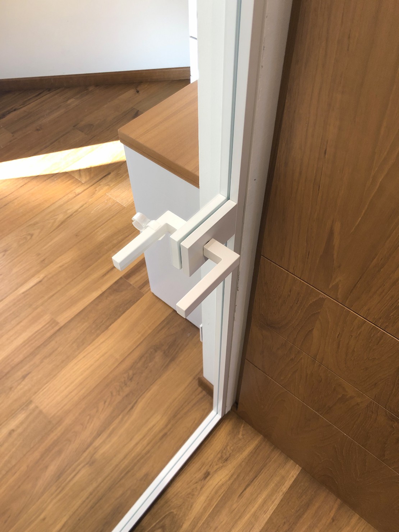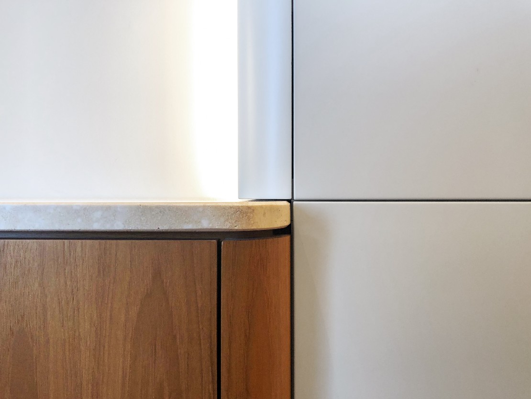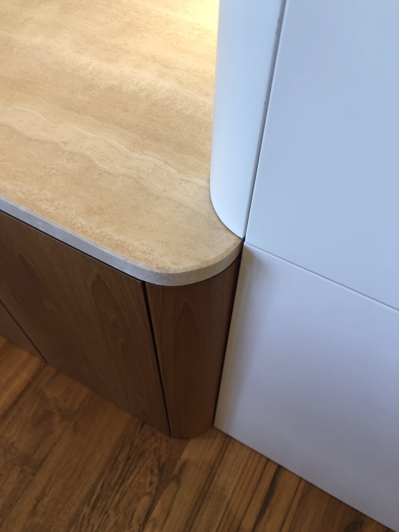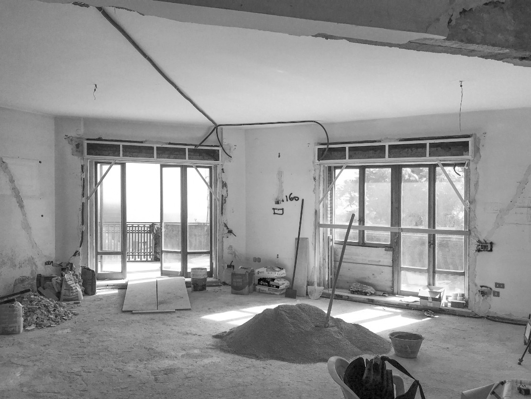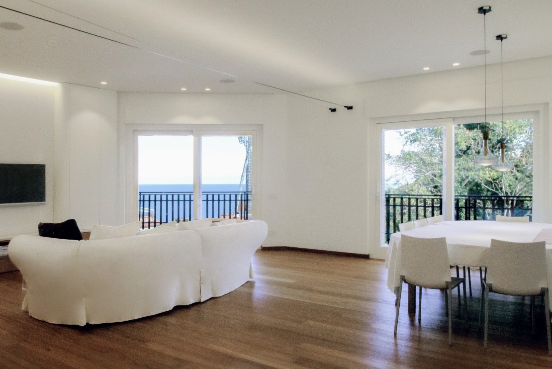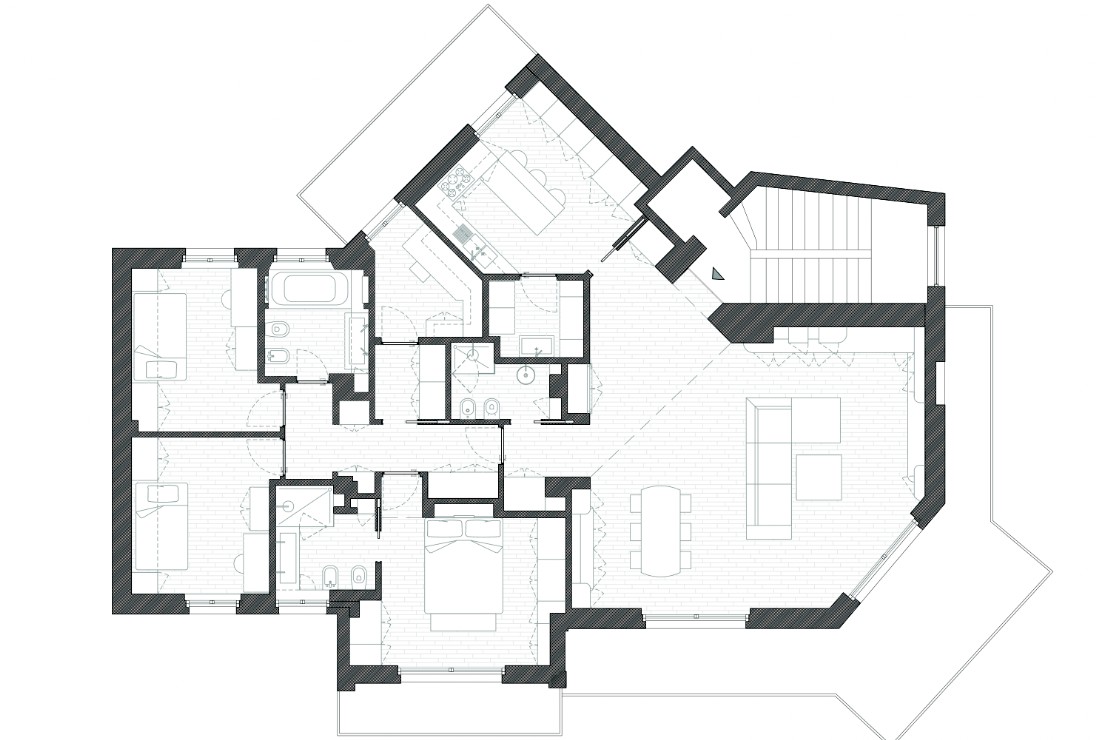SANTA MARGHERITA
Ancona, Italy, 200 mq
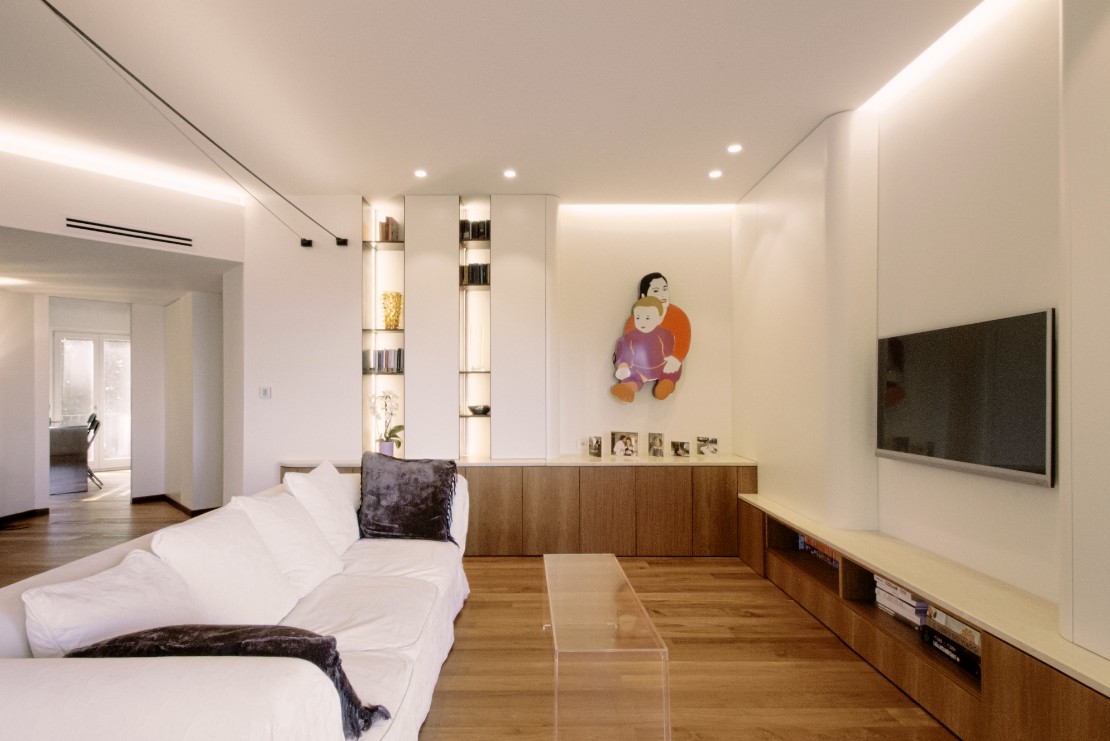
Complete renovation of a 200 mq apartment in the centre of Ancona (IT).
The original layout of the apartment has been completely overturned to enhance the view towards the sea (now visible from all rooms in the living area) and to create additional spaces such as a laundry room, a third bathroom and a small office.
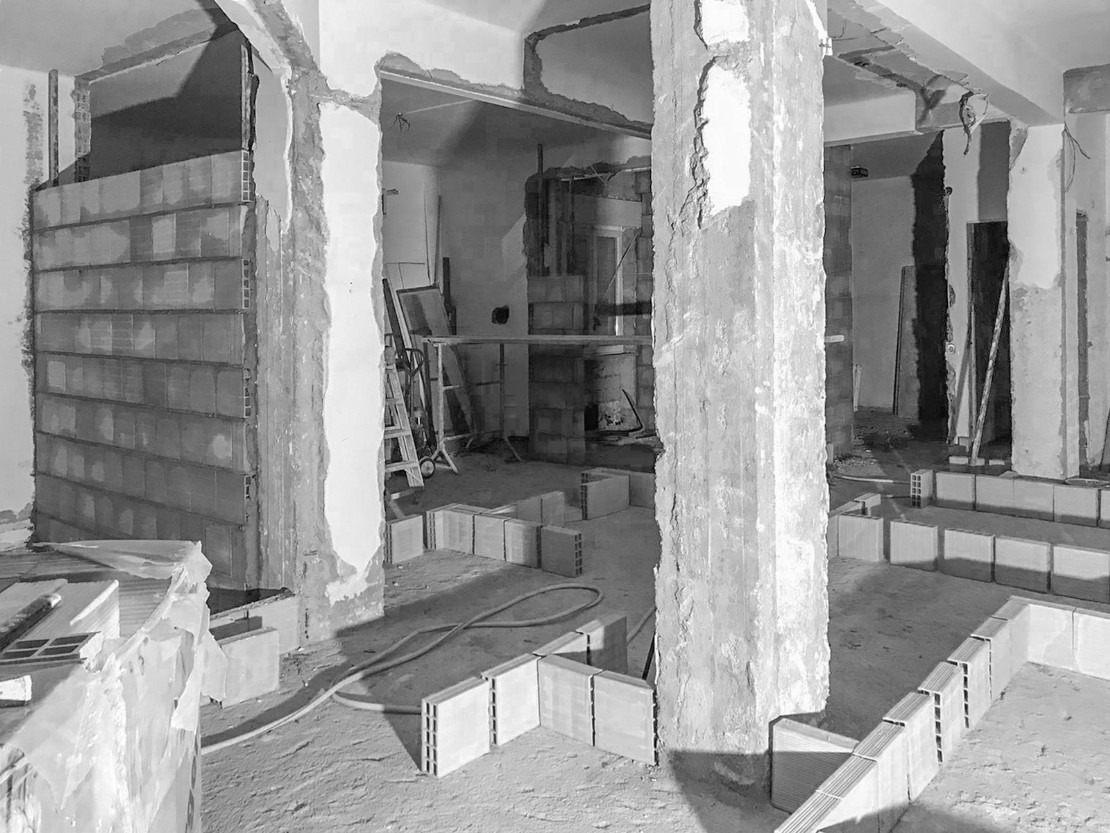
The traditional radiator heating system has been replaced by a more efficient underfloor system together with a ducted mechanical ventilation system. The energy efficiency project is completed by the insulation of all the perimeter walls and the replacement of all the external windows.
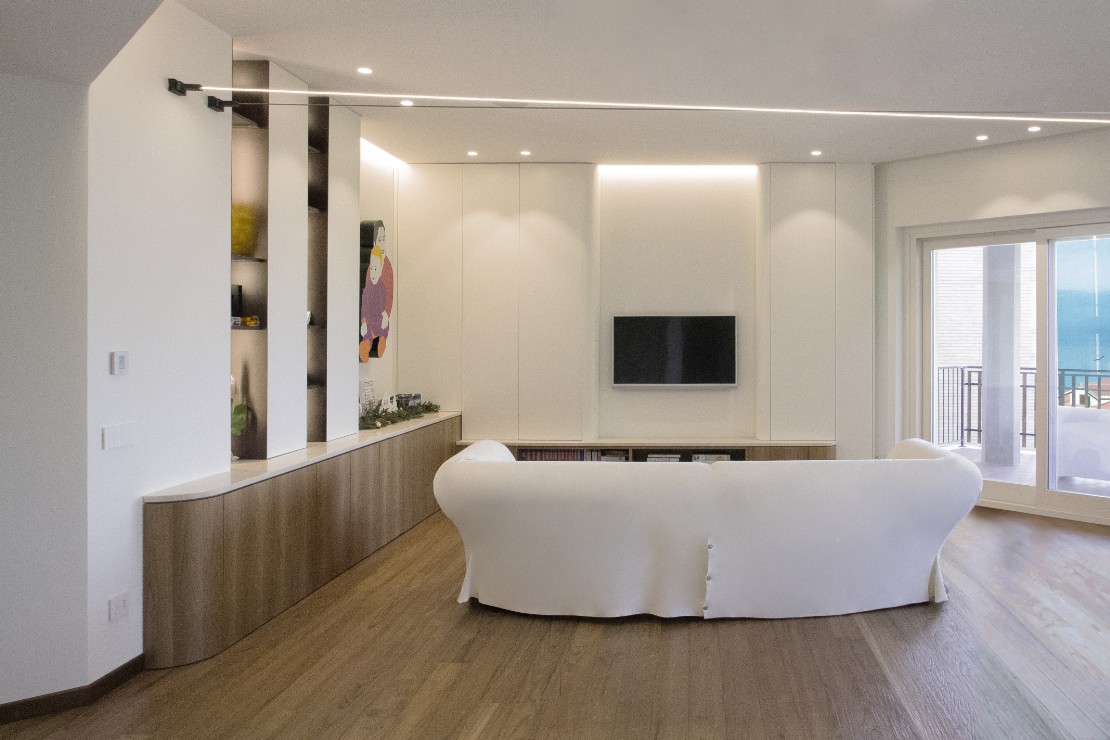
The main material of the project is certainly Teak, used as floor finish of the entire house and for some parts of the custom-made furniture. For the bathrooms, large format tiles were chosen (up to 160 x 230 cm) allowing the creation of walls without the slightest joint between pieces.
Credits:
Heating and mechanical system designer by We Plan Engineering.
Heating and mechanical system designer by We Plan Engineering.
